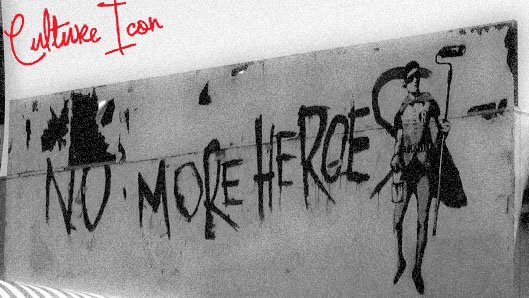Glass House by Nico Van Der Meulen Architects
The house is situated on a 4000 sq.m site, with a total floor area of 2500sq.m. The owner requested a modern, glamorous, open plan, light-filled house with views from all rooms into the garden.
The shape on the south side is a half circle, forming a horseshoe on the north side. Approaching the house form the gate the driveway is elevated to allow glimpses thru’ the house to the garden and raised water feature on the other side of the house.
The porte cochere is a suspended glass and stainless steel structure, with view into the house and a stainless steel and glass staircase, suspended over a heated pond, (which in summer acts as a temperature stabilizer, and in winter as a giant heater) with a circular, raised glass water feature in the background, framed by a beam two storeys high.
To the right is a small sunken formal lounge, and to the left a timber-clad lift tower. The dining room is raised a couple of steps above the family room. The window to the dining room is a 6m high curved glass enclosure, where each sheet of glass leans over further than the previous sheet, with glass fins holding it in position.
The frameless glass folding doors starts at the dining room, and stretches for nearly 70m around the dining room, family room, lanai, indoor pool and gym.
The family room is partially double volume, flowing seamlessly into the lanai and heated indoor pool, with a bar, pizza oven, gas and wood braai.
The kitchen leads off the family room and dining room, with a pair of automatic, frameless sandblasted doors leading from the dining room to the kitchen. A breakfast area and playroom are adjacent to the kitchen, allowing the younger kids to be supervised from the kitchen and family room, and allowing direct access to the bar and barbeque area from the kitchen.
An atrium between the family room and the kitchen allows the family to ventilate and cool the house naturally, without compromising their security, while a roller shutter door drops down automatically when the alarm is activated, cutting the top floor off from the ground floor.
The walls to the family room and bar is clad with marble strips, with glass inlays and LED strip lights.
You can jump from the main bedroom into the pool, swim to the gym, swim back and use the steel spiral staircase to go back to the main bedroom , or tip a tipsy friend into the pool from his barstool!
The lanai opens up totally to the outdoor pool with a deck, spilling into a kid’s splash pool at the bottom.
A basement under the house have parking for about 12 cars, with a view into the pool, and a top-lit art gallery which forms the passage between the garages and the lift.
A feature wall opposite the living areas is clad in stone from Jerusalem, with a tree aloe growing in front of it. The stone comes from buildings hundreds of years old, being demolished in Israel to make space for development. The same stone is used in the dining room, flowing thru’ the glass wall to the outside.
The study is a glass box at the top of the staircase, with a view over the pools at the bottom. A large playroom is situated next to it, with an intimate home theater and kitchenette, leading to a large balcony with a shaded porch. The main bedroom on the other side of the hall is reached via a gallery looking down into the dining room and out to the garden.
The main suite has a small lounge and built-in kitchenette, with a drop-down screen and projector built into the bulkhead.
The main bathroom is a study in glass and transparency: The North and east walls are glass and slides open, even if privacy is required, the doors can be left open and the automatic blinds can be lowered, still allowing views and ventilation, but looking translucent from outside.
A large balcony off the main bedroom is partially covered, granting respite from the summer sun, or allowing all fresco early morning coffee or late afternoon drinks, while a staircase to the roof allows views over the surrounding suburb and towards Midrand.
The double volume glass enclosure over the pool can be opened from the balcony outside the children’s bedrooms, allowing a cooling updraft over the pool.
From another balcony the door overlooking the double volume in the family room can be opened, again resulting in a cooling chimney effect to the living areas.
Visit the website of Nico Van Der Meulen Architects – here."
Source: Contemporist



































